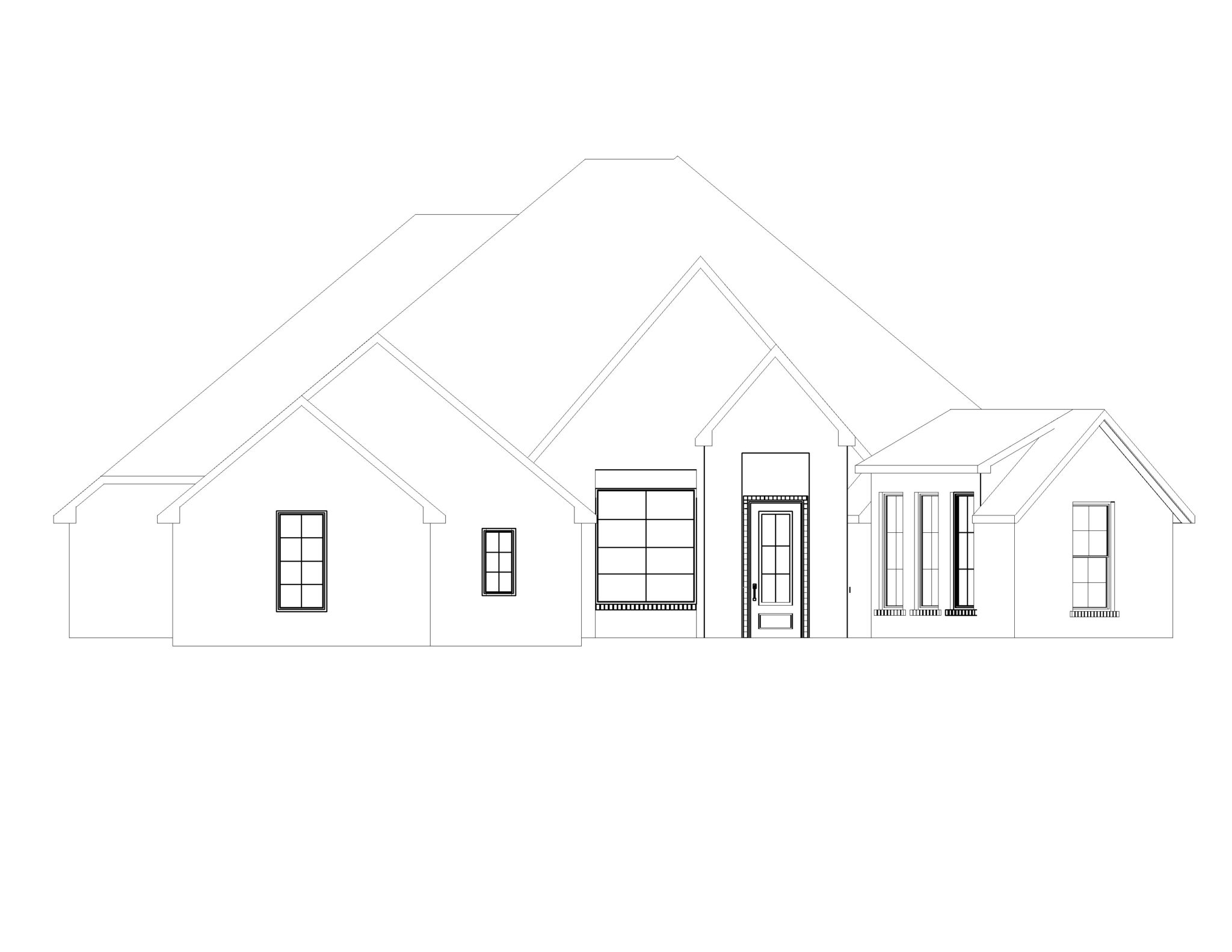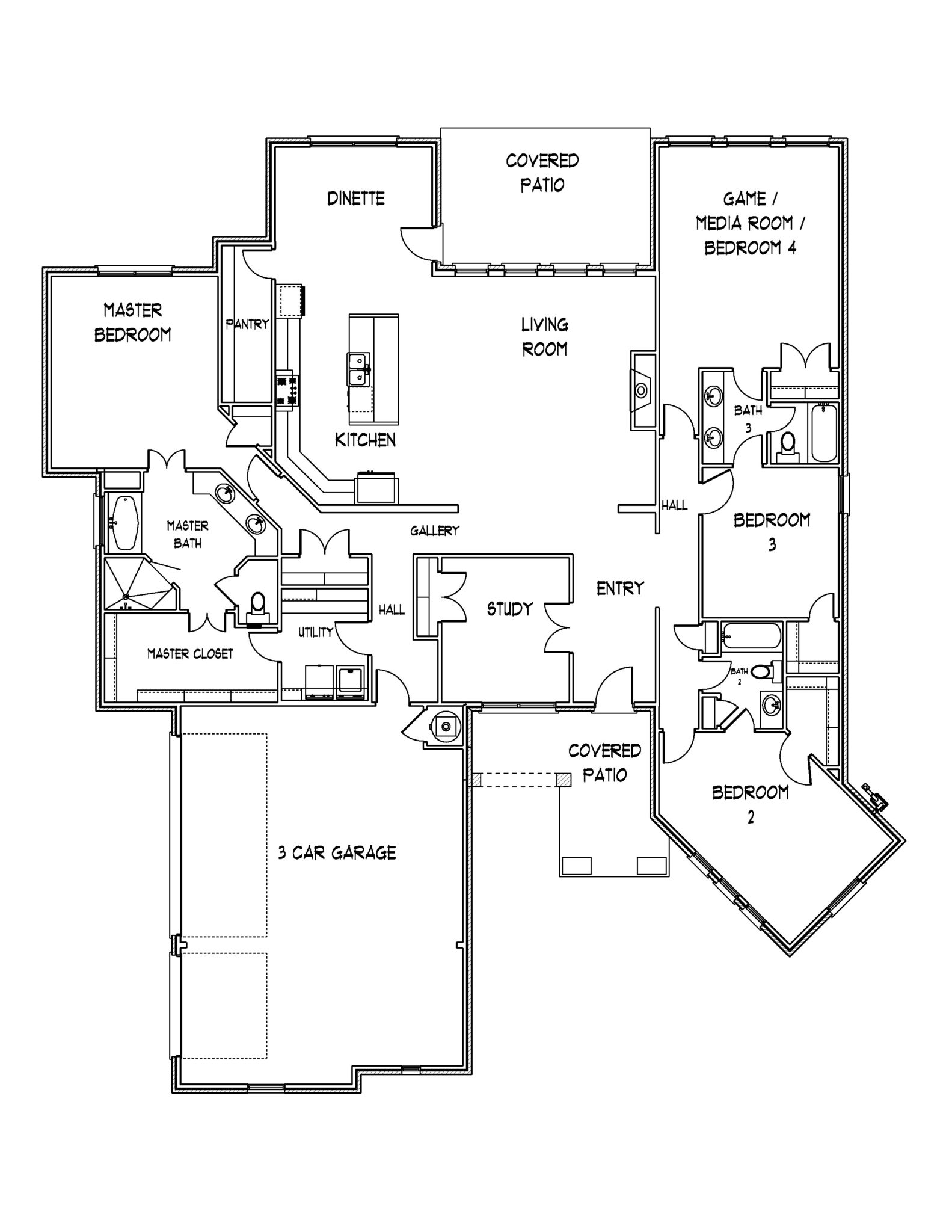Lapis IIAS
Price: $530,000++
Plan Type: 1 Story
Plan Style: Urban
This 3 bedroom plus flex/media room and study equals 5 bedrooms. 3 full-sized bathrooms. Side-turned garage with an angled front bedroom and Large windows.
Energy Efficiency
DuPont Tyvek Homewrap & Window Flashing
High Efficiency Low E Vinyl Windows throughout
Carrier High Efficiency Heat and Air System
Programmable Digital Thermostat
Energy Efficient Vent-Free Fireplace
Programmable Sprinkler System
Caulk around all windows, doors & penetrations
Guttering on Front & Back Porch, Single Car Garage & A/C UnitExcellent Craftsmanship
Engineered Footing & Stem Foundation
Accented Grand Front Entry
Large Kitchen Island
Masonite Interior Doors
Recessed Shampoo Shelf in Master Shower
Large Covered Patio
Brick with 100 Year Limited Warranty
Delta Faucets
Attic Storage Decking with a wide, heavy duty, access ladder
Smoke Detectors in each bedroom and hallway
Carbon Monoxide detectors in hallways
Security system with one keypad with window & exterior door alerts
3500 psi Concrete for Foundation, Driveway and PorchesUnique Amenities
Interior Design consultation meetings
Handcrafted woodwork
Cabinet knobs & pulls throughout home
Walk-in Master Shower with Recessed Floor
Under Cabinet Lighting in Kitchen
Side Garage Door
Sidewalk from Driveway to Side Garage Door
Decora Light Switches throughout Home
Garage Door Opener

